Welcome to a powerful tool for designing your dream home with HOUSE SKETCHER | 3D FLOOR PLAN. This app places the ability to create detailed 3D floor plans directly in your hands, enabling you to become your own architect. With an extensive furniture library, you can easily add and arrange decor to tailor your spaces to your vision. Import sketches or drawings to quickly design rooms, doors, windows, and even complete buildings, streamlining the initial stages of your project.
Efficient Floor Planning
HOUSE SKETCHER | 3D FLOOR PLAN serves as your comprehensive house planning solution, covering every aspect from the floor plan to interior design, in keeping with today's architectural standards. The app’s features allow you to visualize your project in intricate detail, making it useful for architects, builders, and interior designers. It’s equipped with a range of tools to transform your living ideas into reality, helping you renovate and customize your home layout.
Advanced Interior Design Tools
Dive into the world of interior design with HOUSE SKETCHER | 3D FLOOR PLAN, where you can refine your skills across various spaces, whether they're living rooms, kitchens, or home offices. The app provides numerous library elements to support your design journey, along with special features like a 3D viewer, fly cam mode, and high-resolution photo capabilities, ensuring a thorough and immersive design experience.
Accessibility and Flexibility
Available as a free download, HOUSE SKETCHER | 3D FLOOR PLAN offers the option to upgrade to a pro version, unlocking additional features like ad-free browsing and full access to the extensive furniture library. Embrace the potential of this app and embark on creating spaces that truly reflect your style and needs.
Requirements (Latest version)
- Android 7.0 or higher required

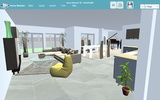
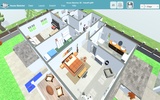
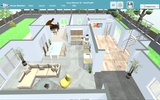
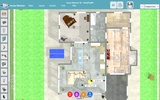
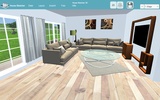

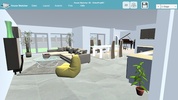
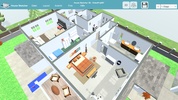
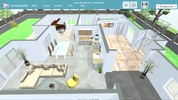
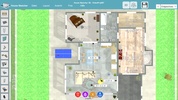
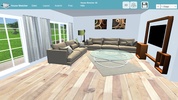
















Comments
There are no opinions about HOUSE SKETCHER | 3D FLOOR PLAN yet. Be the first! Comment